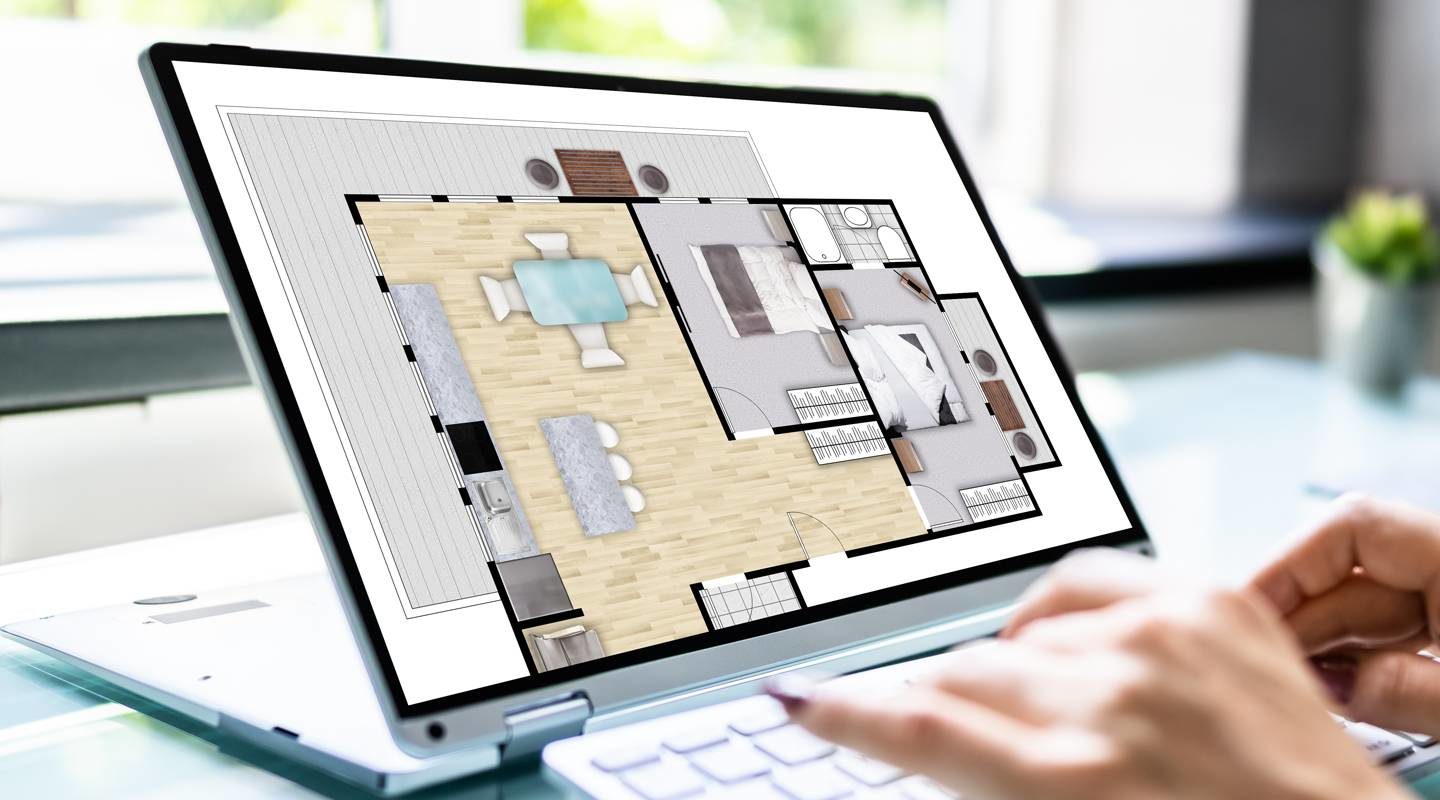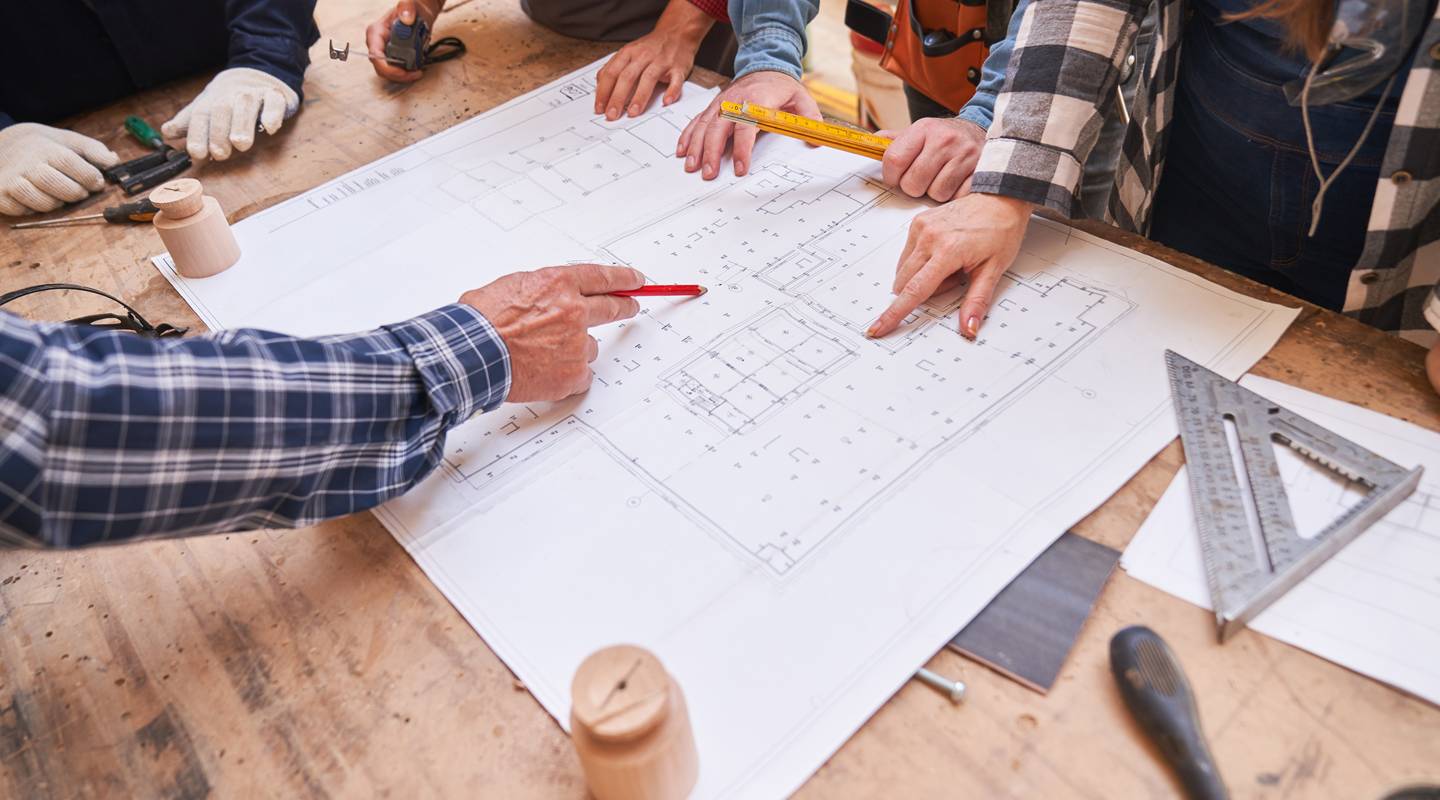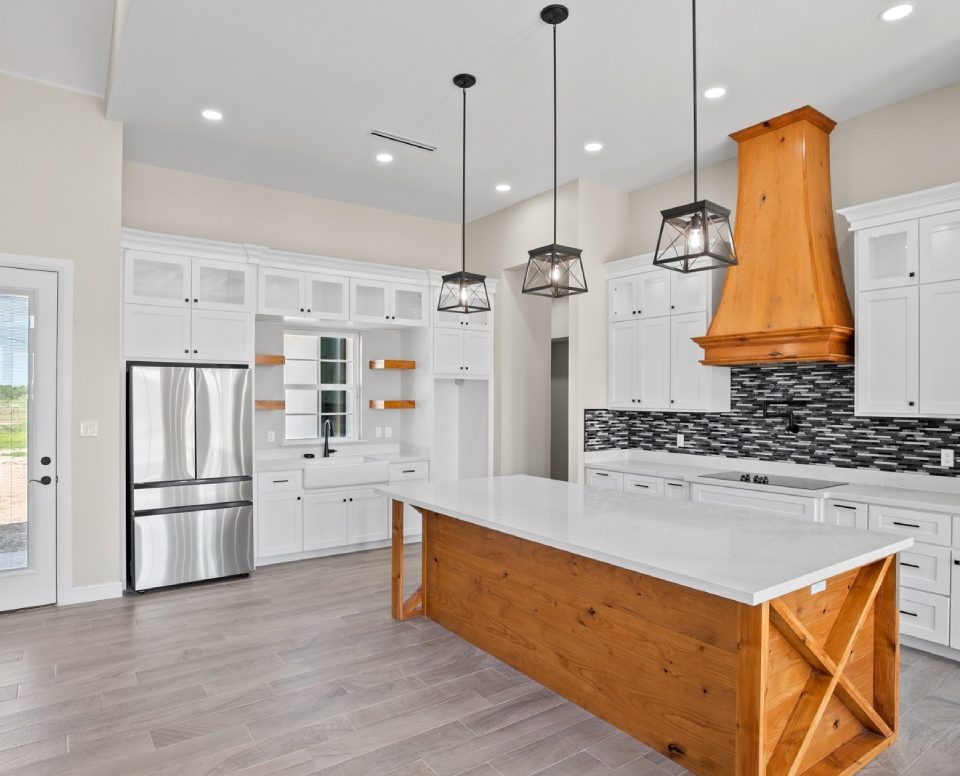
Young families looking to build in the RGV have unique needs when it comes to crafting a house that can serve them both now and as their family grows. One of the most fundamental, and important, elements in meeting these needs is the right floor plan.
Interior design, appliances, fixtures, and more can be changed with relative ease, but changing the floor plan can be expensive and time-consuming. As a result, young families need a design that is carefully built with their lifestyle in mind. To help you get started, here are a few floor plan ideas for young families in the Rio Grande Valley.

Idea 1: Make room(s) for the kids.
Families with children need space, and a good floor plan in the RGV will make sure they have it.
Bedrooms are, of course, the place to start. The home should have enough bedrooms for everyone, with one or two bedrooms to spare for guests.
The location of these bedrooms is also important. Families with infants and toddlers may want a bedroom close to the master in order to make supervising their young children easier.
However, families with older kids may want to create space away from the master bedroom, where the kids can relax, hang out, listen to music, and spend time with friends.
Some floor plans place the master bedroom on the first floor and the other bedrooms on the second floor, while others place the master bedroom on one side of the house and the other bedrooms on the other side of the house. Either way can work, as long as kids are old enough to enjoy their own space away from the parents’ sleeping area.
The best floor plan ideas for RGV families also often include extra space for kids (and parents) to relax. Playrooms, game rooms, lofts, and finished basements can all add enjoyable living space perfect for families looking for room to spread out.
Idea 2: Open (And Spacious) Living Areas
RGV floor plans for families should also include areas where the family has space to enjoy each other’s company and entertain the guests that are often a part of a young family’s life.
The best idea for a family-based floor plan in the RGV is to create an open concept living area where all barriers between the kitchen, living room, and dining room are removed.
Often defined by fireplaces, large kitchen islands, big windows, and vaulted ceilings, these open concept living areas are a beautiful and relaxing place to spend most of your family time together.
Thanks to their open design, they offer straight lines of sight throughout most of the primary level of the house for easy tracking of kids, make it simple to entertain and cook at the same time, and offer enough room to have a crowd over the Superbowl or to build blanket forts and train tracks with the kids.
Idea 3: Convenient Laundry and Storage
Families make a lot of laundry – And have a lot of belongings. Creating a home where they can be managed easily is an important part of any floor plan for young families.
Some families prefer to have the laundry on the main floor, so they can work on loads while they complete other household tasks or spend time with their kids. Others prefer to have the laundry near the bedrooms to make it easier to move laundry back and forth. The best floor plan is one that places the laundry where it will best fit with the flow of YOUR day, so you can easily keep on top of the laundry and your other daily chores.
Storage is also an important element of any floor plan in the RGV. From spacious closets in each bedroom to a separate mudroom and large garage where families can store essentials such as shoes, decorations, and yard tools, storage should be integrated into every room of the home.
The best floor plan idea for the RGV is the one that suits your lifestyle. Here at Guzman Construction, we can create layouts that work best for your family life and needs. Contact us today to discover how a #GuzmanStrong home can be the right home for your family!




